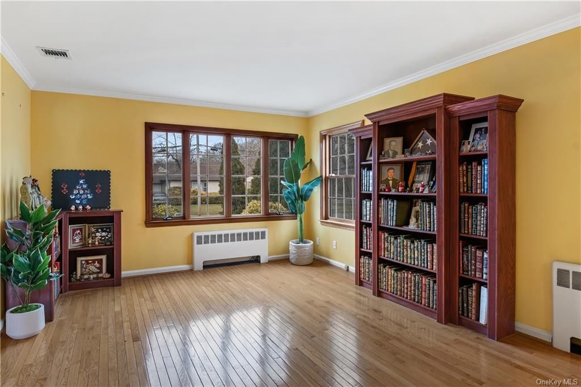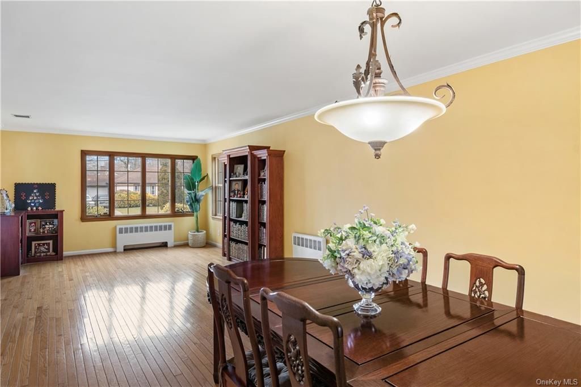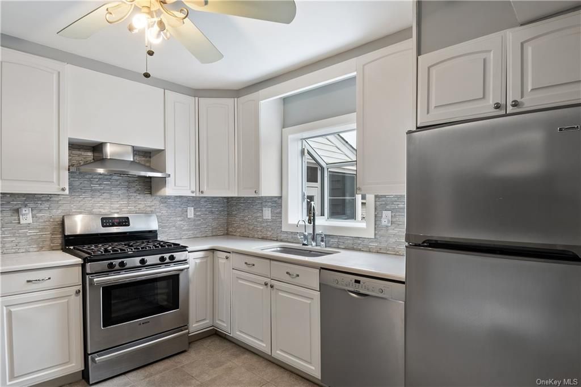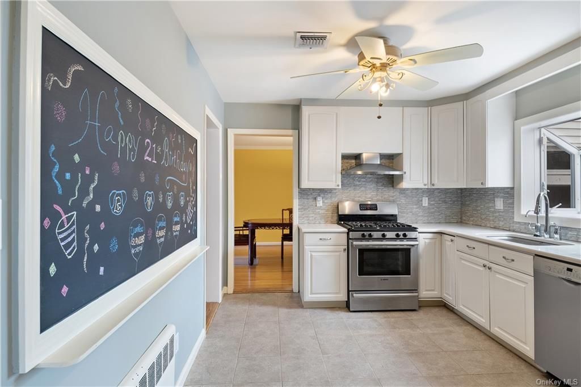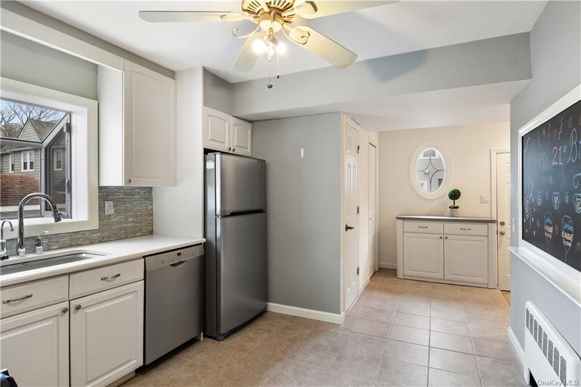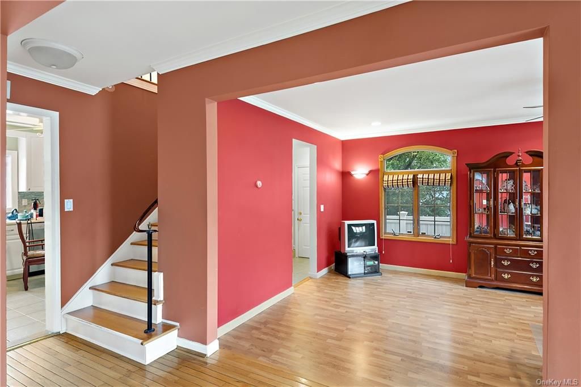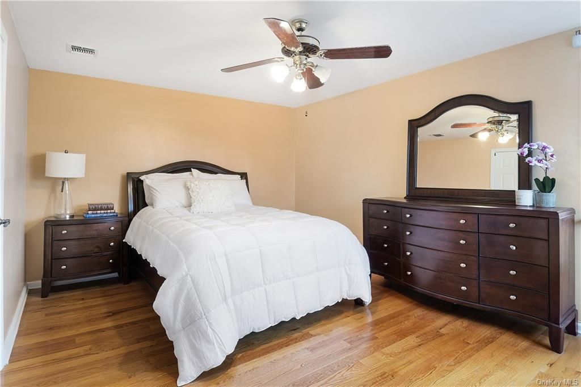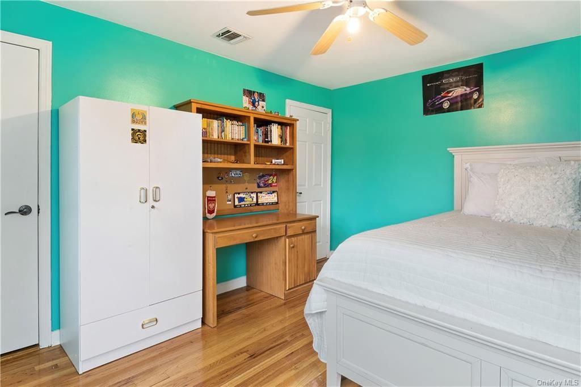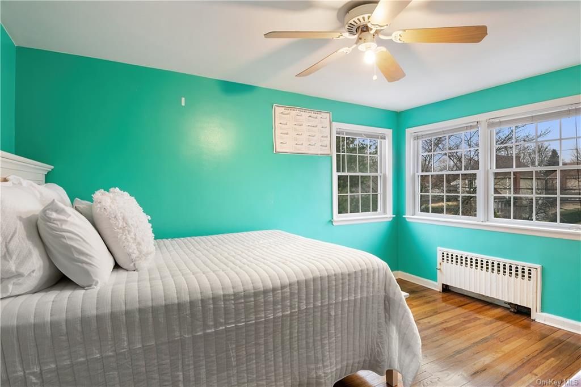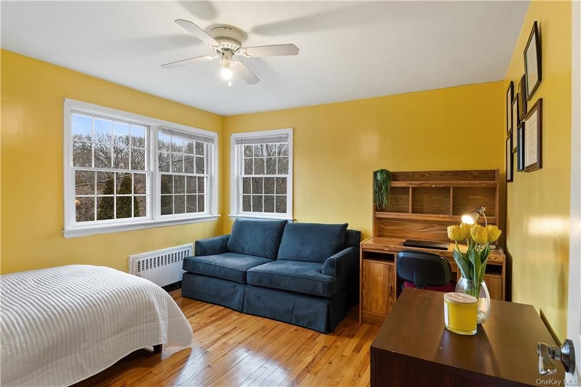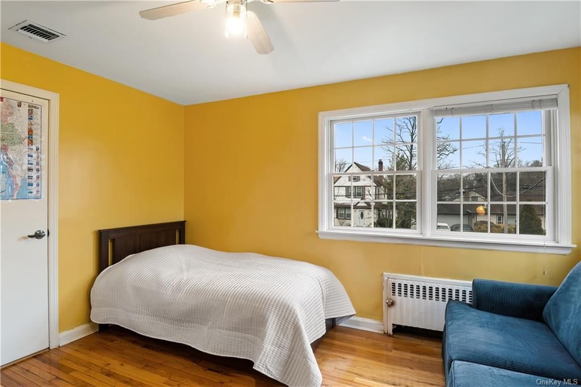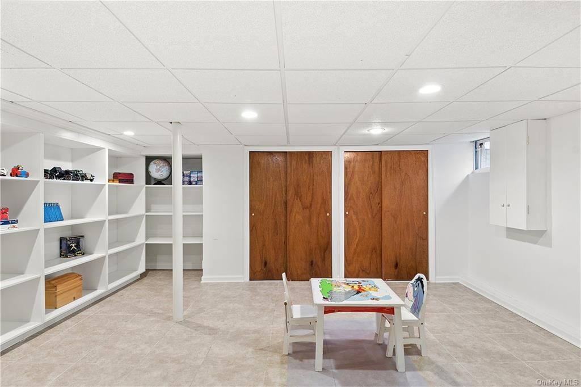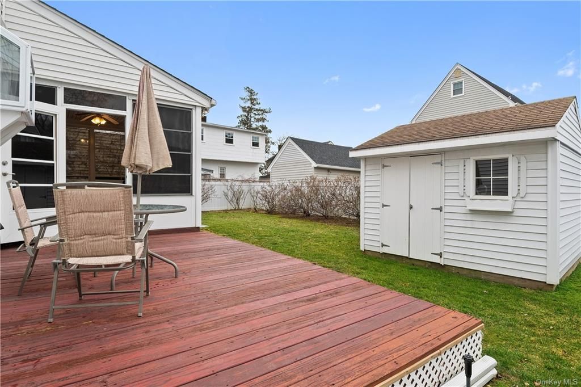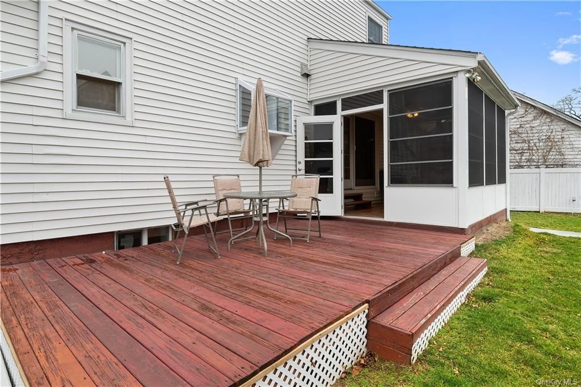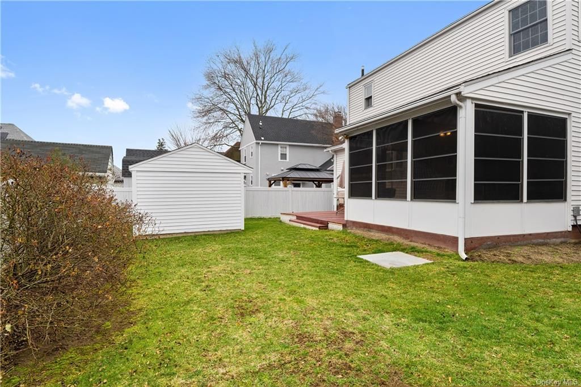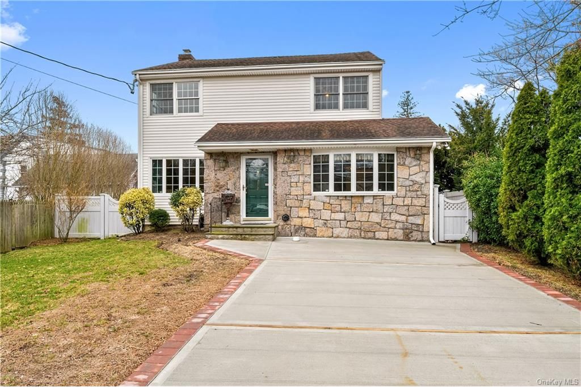272 Rider Avenue, Malverne, NY 11565
3 beds.
2 baths.
4,792 Sqft.
272 Rider Avenue, Malverne, NY 11565
3 beds
2.5 baths
4,792 Sq.ft.
Download Listing As PDF
Generating PDF
Property details for 272 Rider Avenue, Malverne, NY 11565
Property Description
MLS Information
- Listing: H6231816
- Listing Last Modified: 2024-03-27
Property Details
- Standard Status: Closed
- Property style: Colonial
- Built in: 1951
- Lot size area: 0.11 Acres
Geographic Data
- County: Nassau
- Directions: Showing: Monday through Friday (11 am - 2 pm) and Saturday & Sunday (11 am - 5 pm). Take Franklin Ave to Rider. Home is in between Charles and William Streets.
Features
Interior Features
- Flooring: Hardwood
- Bedrooms: 3
- Full baths: 2.5
- Half baths: 1
- Living area: 1750 Square Feet
- Interior Features: High Ceilings, Storage, Walk-In Closet(s)
Exterior Features
- Lot description: Near Public Transit
Utilities
- Sewer: Public Sewer
- Water: Public
- Heating: Natural Gas, Hot Water
Property Information
Tax Information
- Tax Annual Amount: $15,605
See photos and updates from listings directly in your feed
Share your favorite listings with friends and family
Save your search and get new listings directly in your mailbox before everybody else





