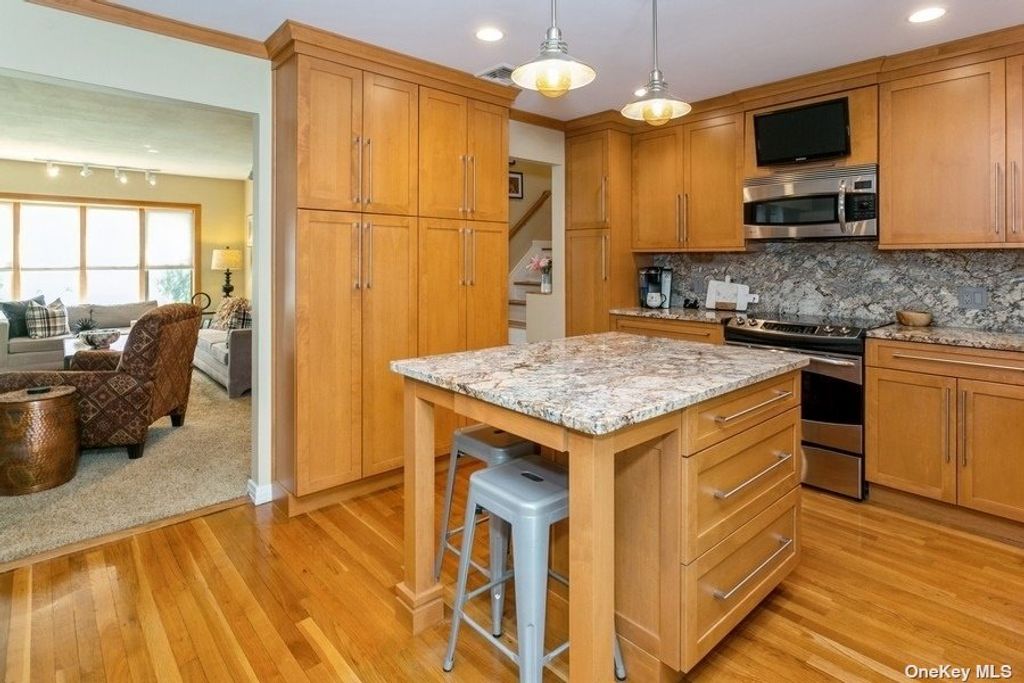1482 Holiday Park Drive, Wantagh, NY 11793
3 beds.
1 baths.
6,720 Sqft.
1482 Holiday Park Drive, Wantagh, NY 11793
3 beds
1.5 baths
6,720 Sq.ft.
Download Listing As PDF
Generating PDF
Property details for 1482 Holiday Park Drive, Wantagh, NY 11793
Property Description
MLS Information
- Listing: 3480666
- Listing Last Modified: 2024-03-27
Property Details
- Standard Status: Closed
- Property style: Split Level
- Built in: 1957
- Lot size area: 0.15 Acres
Geographic Data
- County: Nassau
- Directions: Jerusalem to Holiday Park Drive.
Features
Interior Features
- Flooring: Hardwood
- Bedrooms: 3
- Full baths: 1.5
- Half baths: 1
- Living area: 1541 Square Feet
- Interior Features: Eat-in Kitchen, Entrance Foyer, Granite Counters, Storage
Utilities
- Sewer: Public Sewer
- Water: Public
- Heating: Oil, Hot Water
Property Information
Tax Information
- Tax Annual Amount: $14,436
See photos and updates from listings directly in your feed
Share your favorite listings with friends and family
Save your search and get new listings directly in your mailbox before everybody else

































































