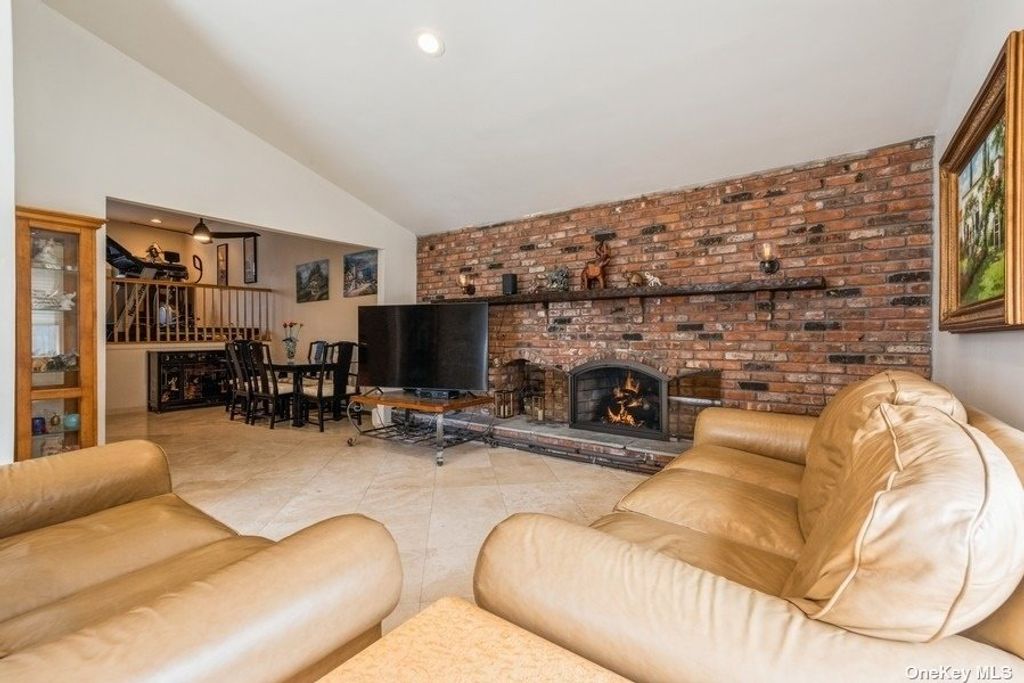3059 Susan Road, Bellmore, NY 11710
4 beds.
2 baths.
6,000 Sqft.
3059 Susan Road, Bellmore, NY 11710
4 beds
2.5 baths
6,000 Sq.ft.
Download Listing As PDF
Generating PDF
Property details for 3059 Susan Road, Bellmore, NY 11710
Property Description
MLS Information
- Listing: 3476592
- Listing Last Modified: 2024-03-27
Property Details
- Standard Status: Closed
- Property style: Splanch
- Built in: 1968
- Subdivision: East Bay Bellmore
- Lot size area: 0.14 Acres
Geographic Data
- County: Nassau
- MLS Area: East Bay Bellmore
- Directions: Lee Place To Ricky To Susan To Home
Features
Interior Features
- Flooring: Hardwood
- Bedrooms: 4
- Full baths: 2.5
- Half baths: 1
- Interior Features: Cathedral Ceiling(s), Eat-in Kitchen, Entrance Foyer, Granite Counters, Storage, Walk-In Closet(s)
- Fireplaces: 1
Utilities
- Sewer: Public Sewer
- Water: Public
- Heating: Natural Gas, Baseboard, Hot Water
Property Information
Tax Information
- Tax Annual Amount: $15,541
See photos and updates from listings directly in your feed
Share your favorite listings with friends and family
Save your search and get new listings directly in your mailbox before everybody else































































