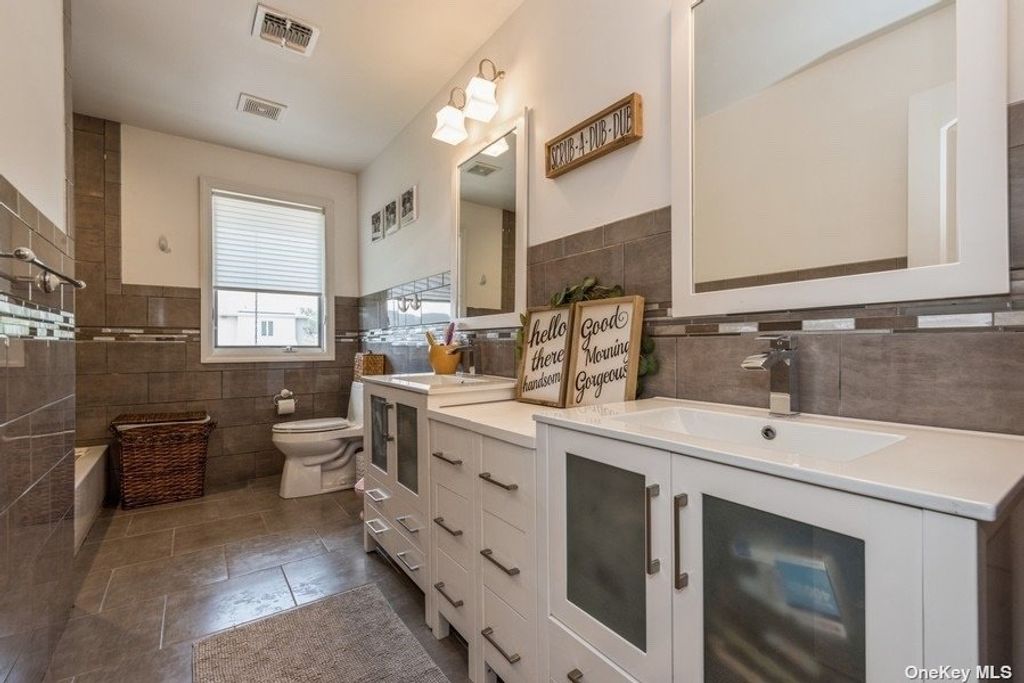3123 Lee Place, Bellmore, NY 11710
4 beds.
2 baths.
6,180 Sqft.
3123 Lee Place, Bellmore, NY 11710
4 beds
2.5 baths
6,180 Sq.ft.
Download Listing As PDF
Generating PDF
Property details for 3123 Lee Place, Bellmore, NY 11710
Property Description
MLS Information
- Listing: 3475788
- Listing Last Modified: 2024-03-27
Property Details
- Standard Status: Closed
- Property style: Splanch
- Built in: 1969
- Subdivision: East Bay South
- Lot size area: 0.14 Acres
Geographic Data
- County: Nassau
- MLS Area: East Bay South
- Directions: East On Merrick Rd. Right onto S Saint Marks Right onto Lee
Features
Interior Features
- Flooring: Hardwood
- Bedrooms: 4
- Full baths: 2.5
- Half baths: 1
- Interior Features: Cathedral Ceiling(s), Eat-in Kitchen, Entrance Foyer, Storage
- Fireplaces: 1
Exterior Features
- Lot description: Level, Private
Utilities
- Water: Private
- Heating: Natural Gas, Forced Air
Property Information
Tax Information
- Tax Annual Amount: $21,765
See photos and updates from listings directly in your feed
Share your favorite listings with friends and family
Save your search and get new listings directly in your mailbox before everybody else











































