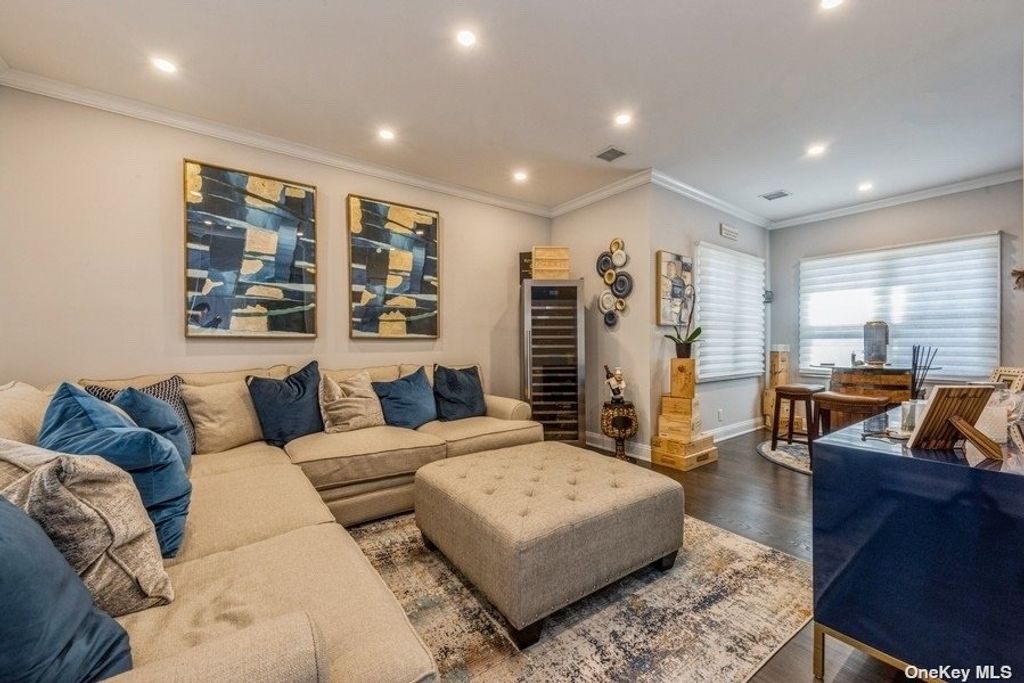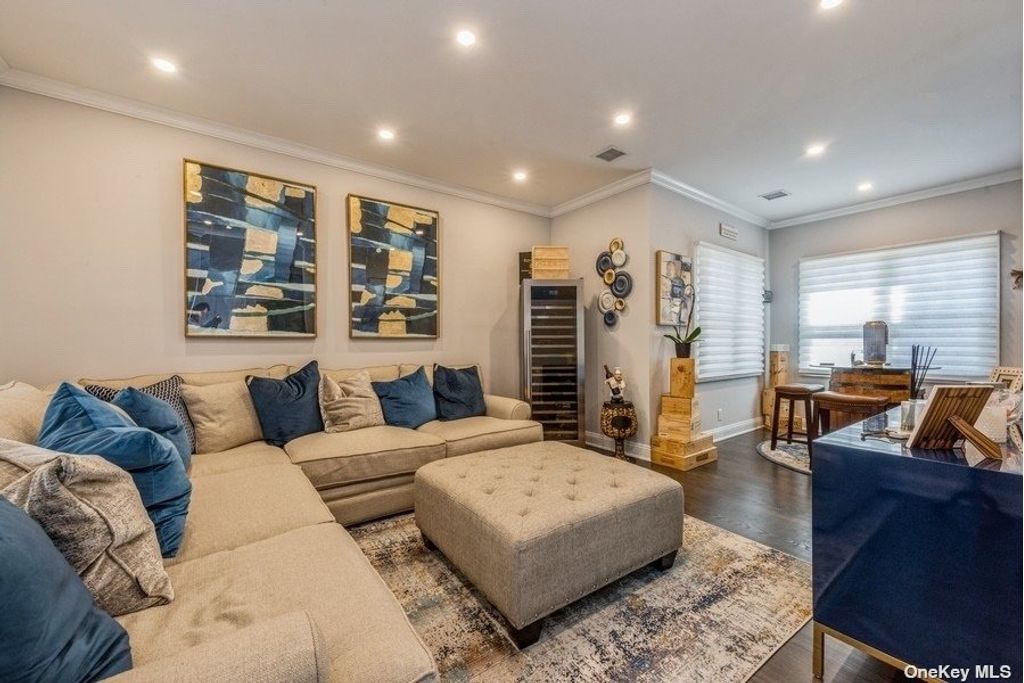45 Yale Road, Merrick, NY 11566
4 beds.
2 baths.
7,480 Sqft.
45 Yale Road, Merrick, NY 11566
4 beds
2.5 baths
7,480 Sq.ft.
Download Listing As PDF
Generating PDF
Property details for 45 Yale Road, Merrick, NY 11566
Property Description
MLS Information
- Listing: 3426502
- Listing Last Modified: 2024-03-27
Property Details
- Standard Status: Closed
- Property style: Colonial
- Built in: 1949
- Lot size area: 0.17 Acres
Geographic Data
- County: Nassau
- Directions: Sunrise Hwy to Babylon Tpke. Turn left on Yale Rd.
Features
Interior Features
- Flooring: Hardwood
- Bedrooms: 4
- Full baths: 2.5
- Half baths: 1
- Interior Features: Cathedral Ceiling(s), Eat-in Kitchen, Entrance Foyer, Pantry, Walk-In Closet(s)
- Fireplaces: 1
Exterior Features
- Lot description: Level, Near Public Transit
- Pool: In Ground, Private
Utilities
- Water: Public
- Heating: Natural Gas, Forced Air
Property Information
Tax Information
- Tax Annual Amount: $12,878
See photos and updates from listings directly in your feed
Share your favorite listings with friends and family
Save your search and get new listings directly in your mailbox before everybody else



























































